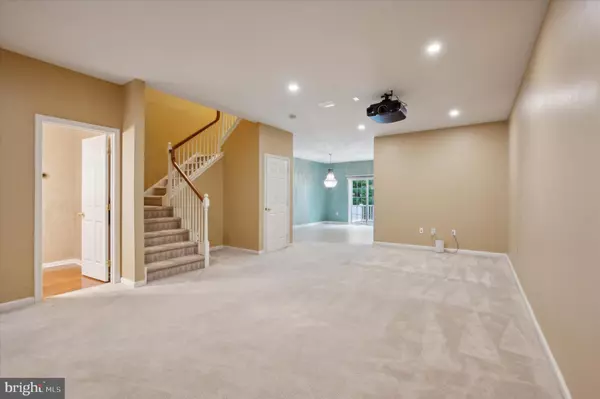For more information regarding the value of a property, please contact us for a free consultation.
Key Details
Sold Price $415,000
Property Type Townhouse
Sub Type Interior Row/Townhouse
Listing Status Sold
Purchase Type For Sale
Square Footage 1,872 sqft
Price per Sqft $221
Subdivision Fairways At Green Me
MLS Listing ID PAMC2117884
Sold Date 10/16/24
Style Straight Thru
Bedrooms 3
Full Baths 2
Half Baths 1
HOA Fees $160/mo
HOA Y/N Y
Abv Grd Liv Area 1,872
Originating Board BRIGHT
Year Built 2010
Annual Tax Amount $7,014
Tax Year 2024
Lot Size 1,261 Sqft
Acres 0.03
Lot Dimensions 0.00 x 0.00
Property Description
Welcome to 129 Fairway Lane, where charm and luxury meet in this rare opportunity to own a stunning townhome in the maintenance-free Fairways at Green Meadows community. This spacious 3-bedroom, 2.5-bath home offers serene views as it backs up to the lush fairways of the Jeffersonville Golf Club.
Step into the welcoming hardwood foyer, and you’ll be greeted by a bright and open living area/great room, perfect for relaxing or entertaining guests. Just beyond, the sun-filled gourmet eat-in kitchen awaits, complete with granite countertops, a generous island, and plenty of cabinet space for all your culinary needs. Enjoy easy access to the outdoors through sliding doors that lead to a trek deck overlooking the picturesque fairway—ideal for morning coffee or evening gatherings. The first level also features a convenient half bath and ample storage. Upstairs, the spacious primary bedroom offers more breathtaking views of the golf course and an ensuite bath with a beautifully tiled soaking tub, separate shower, and double vanity. The primary suite is enhanced with a walk-in closet and additional wall-to-wall closet space. Two more large bedrooms, a full hall bath, and a laundry area complete the second level, providing comfort and convenience for everyone.
Don’t miss your chance to make this beautiful townhome your own!
Location
State PA
County Montgomery
Area West Norriton Twp (10663)
Zoning R1
Rooms
Other Rooms Living Room, Dining Room, Primary Bedroom, Bedroom 2, Bedroom 3, Kitchen, Other, Primary Bathroom, Full Bath, Half Bath
Basement Full
Interior
Interior Features Primary Bath(s), Ceiling Fan(s), Bathroom - Stall Shower, Dining Area
Hot Water Natural Gas
Heating Forced Air
Cooling Central A/C
Flooring Fully Carpeted
Fireplaces Number 1
Fireplace Y
Window Features Energy Efficient
Heat Source Natural Gas
Laundry Upper Floor
Exterior
Exterior Feature Deck(s), Porch(es)
Water Access N
Roof Type Pitched,Shingle
Accessibility None
Porch Deck(s), Porch(es)
Garage N
Building
Story 2
Foundation Concrete Perimeter
Sewer Public Sewer
Water Public
Architectural Style Straight Thru
Level or Stories 2
Additional Building Above Grade, Below Grade
New Construction N
Schools
School District Norristown Area
Others
HOA Fee Include Common Area Maintenance,Lawn Maintenance,Snow Removal,Trash
Senior Community No
Tax ID 63-00-02026-363
Ownership Fee Simple
SqFt Source Assessor
Security Features Security System
Acceptable Financing Conventional, Cash
Listing Terms Conventional, Cash
Financing Conventional,Cash
Special Listing Condition Standard
Read Less Info
Want to know what your home might be worth? Contact us for a FREE valuation!

Our team is ready to help you sell your home for the highest possible price ASAP

Bought with Sandra E Hershey • RE/MAX 440 - Skippack
GET MORE INFORMATION





